This Purple Martin House was originally built in July, 1976 by my Wife's Great-Grandfather, Carl Arthur Axford. It was at her Grandma & Grandpa's house when she was growing up. After her Grandfather past away and later, her Grandmother, she asked if she could have it.
I restored it in the spring and summer of 2020 during the stay at home order initially and finishing while working from home during the pandemic. I started it in June and put it up in August.
This is a picture of one side of it. This side had the most remaining "balconies and risers".
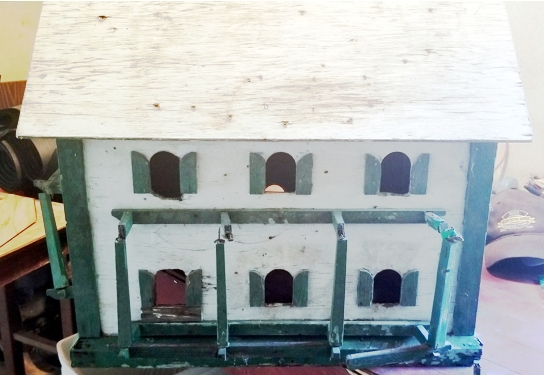
This was the other side. It was missing most of it's pieces. The picture on the right is some of the pieces.
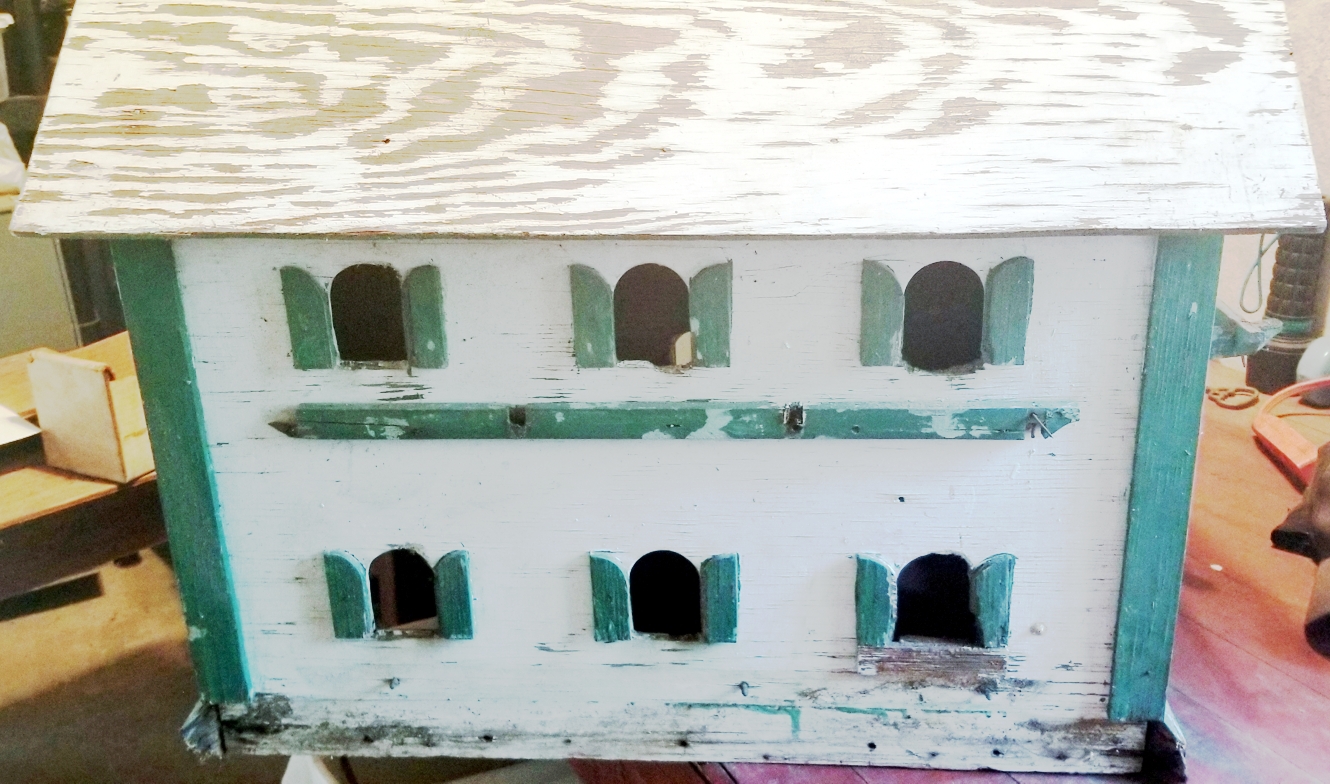
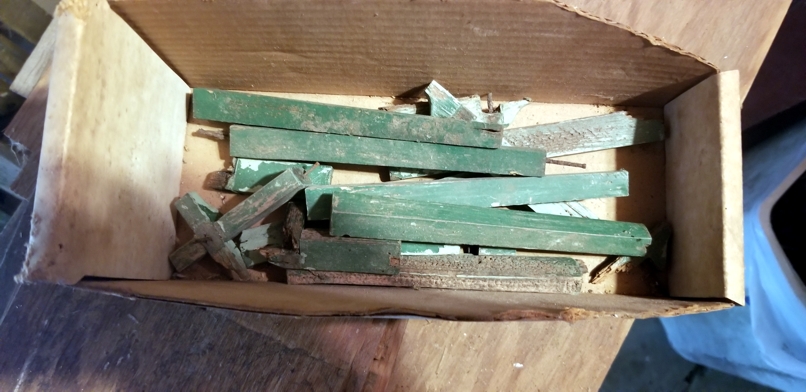
This was both of the front sides. Based on the one that remained somewhat intact and the sides (and the upcoming picture of another one he had built), the front sides were the same as the sides on the lower two entries with a vent on the upper window.

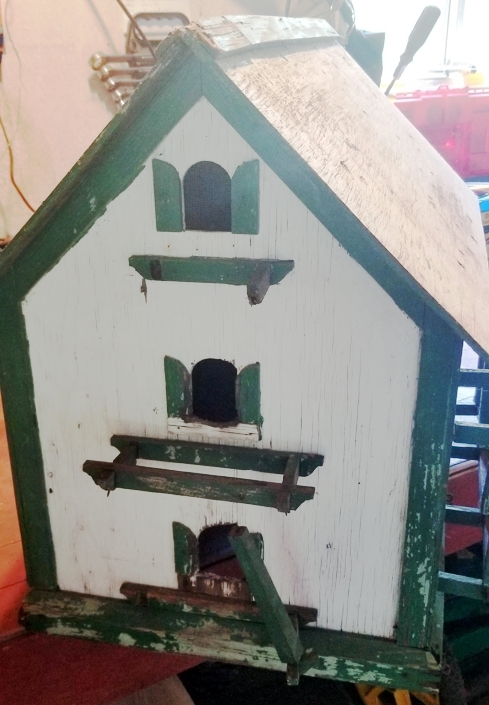
This was a faded picture that was tacked to it. I found out it was the one he built before the one I had. So, the prototype or, the learning build. It was a great help in seeing the basic structure and details of that design. The only difference was he added a "sill" at the bottom of each window on the one I had. These, based on the wear at the bottom of the window openings on the one I had, he added after it was built because it got "chewed" up. You can see it at the bottom of the windows in the next picture.
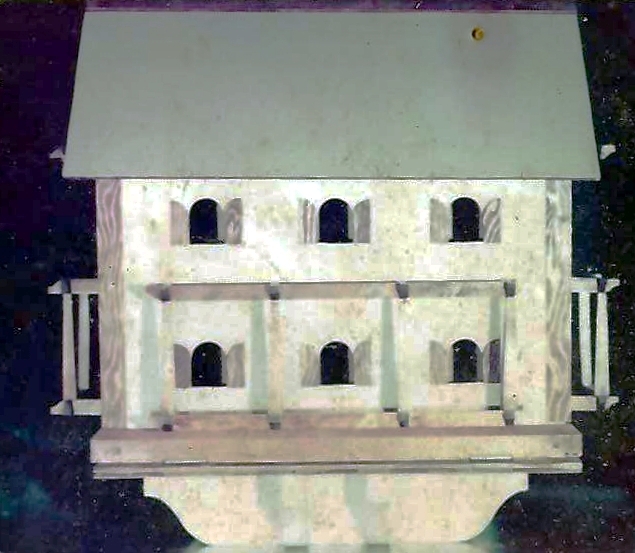
The roof was totally replaced. The original was 1/4” thick plywood. I used 1/2” plywood. The original supports for the sides and the main piece across the roof were all solid so, they were not replaced.
All of the shutters were replaced. I used the good sections of the wood removed from the roof to make them all and patterned them exactly after the original ones.
The base around the bottom was rotted and one of the sections was missing so I replaced it all and copied the original angled pattern.
All of the sills were relaced because most were missing.
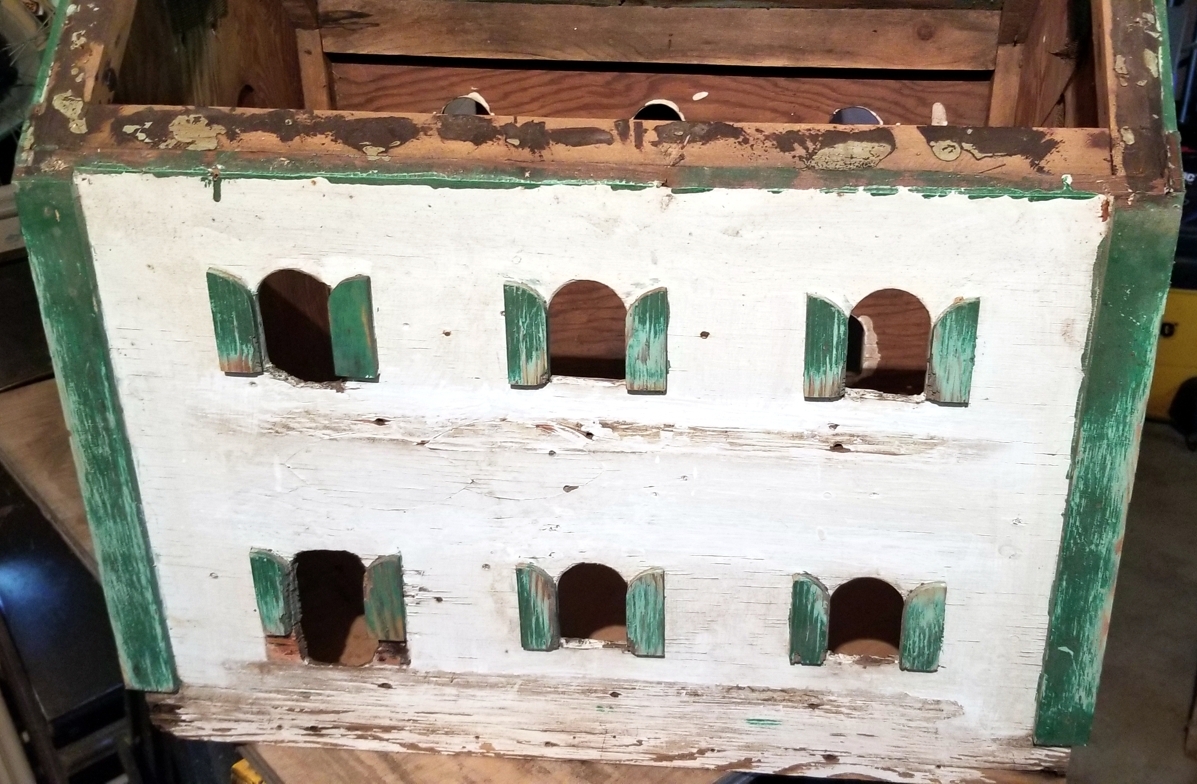
This is all of the replacement parts I made still unsanded and rough.
All of the "balconies" were made of 1/2" plywood cut with a jigsaw based on the pattern of the originals. I was able to use 4 of the original risers for the "balconies", but had to replace the rest because they were broken or missing.

This is the second floor dividers with ceiling wood that separates the second floor from the very top floor that is just for ventilation. The picture on the right shows the first floor dividers and ceiling.

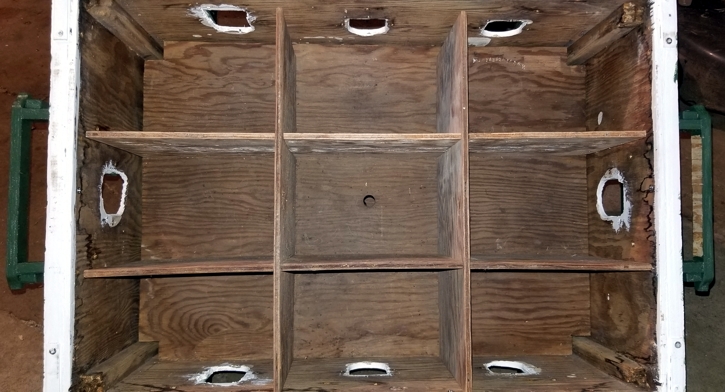
These are all the original ones except one that was missing. I made the replacement one out of wood from the original roof.
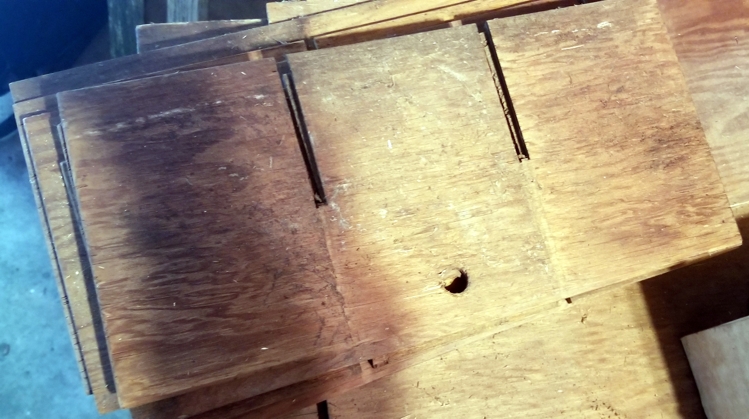
This is the finished view of one side and one front of the birdhouse. They are typical of the other side and front.
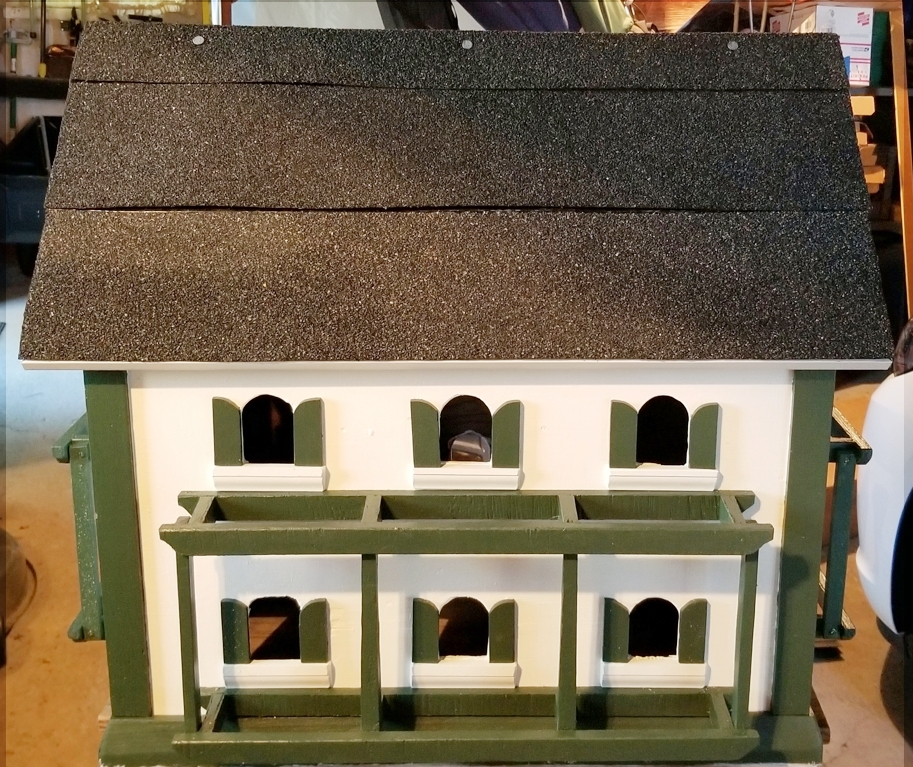

Here it is in it's final location mounted on a 12' post.
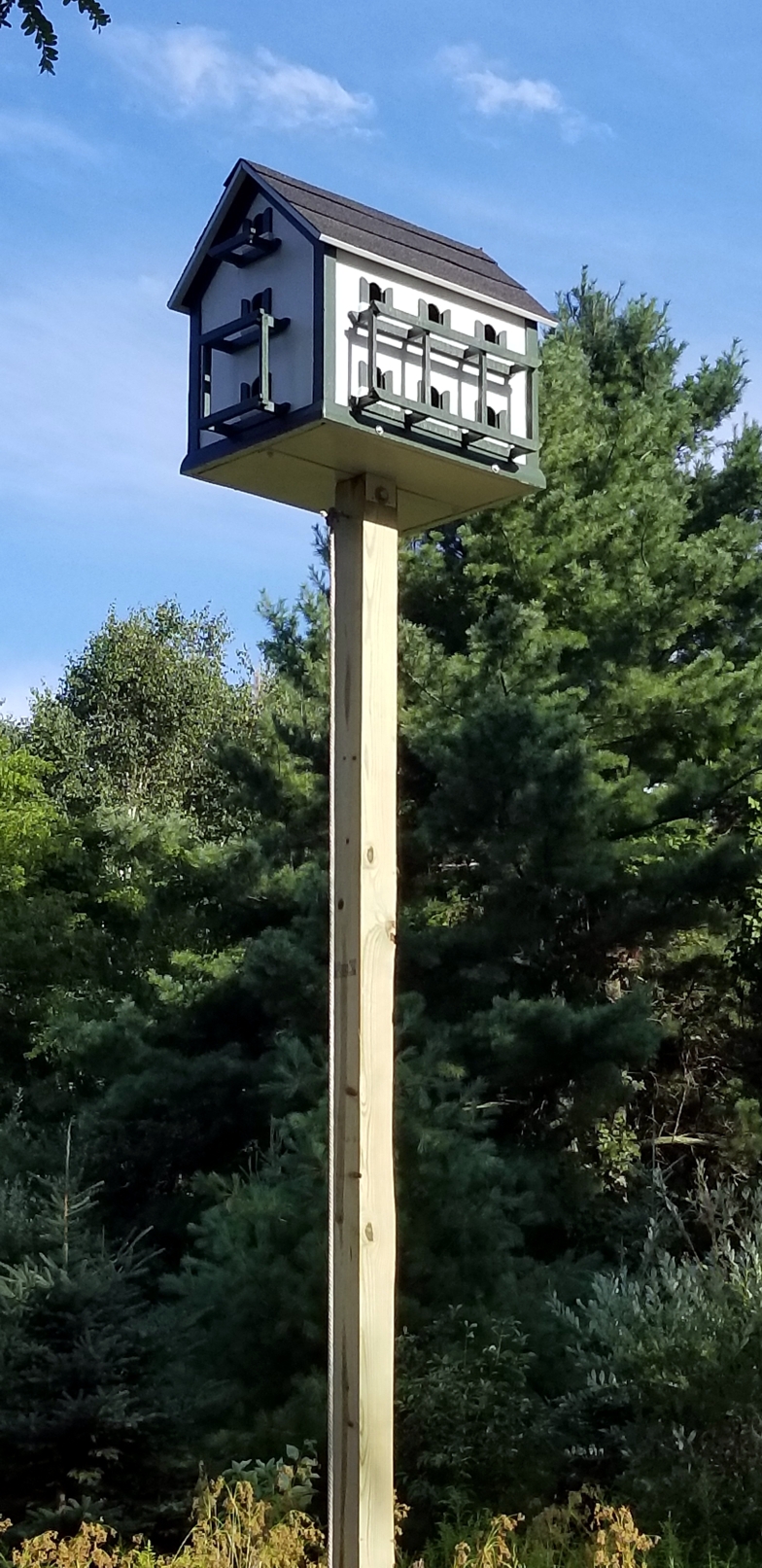

This is details of how I mounted it for anyone who wants to know.

